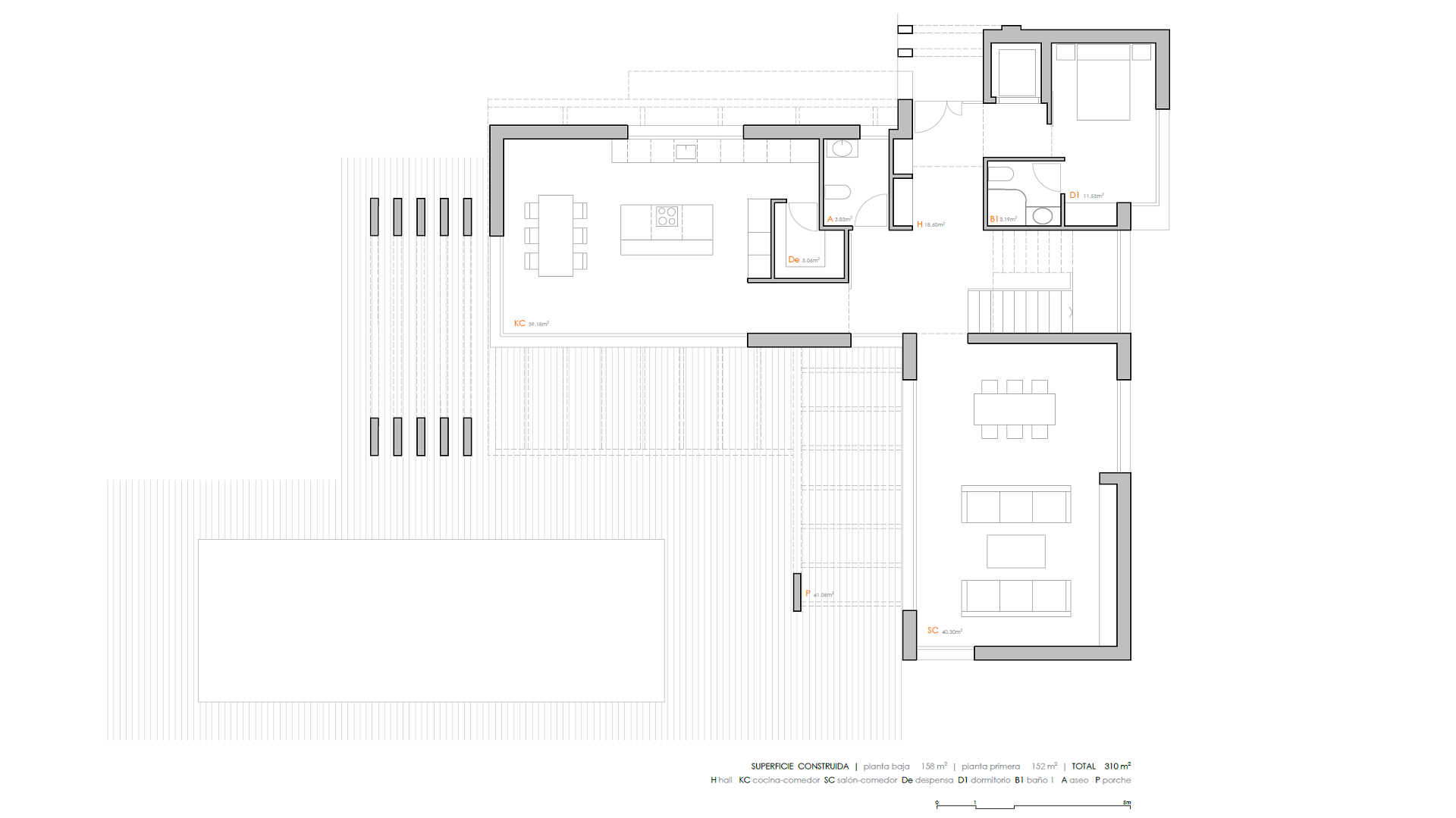Information
A two-story house with basement designed exclusively for the owner by architects Cristóbal Miró and Antonio Pozo.
This house combines the robustness and guarantee of precast concrete with the versatility of open spaces, meeting the highest expectations of design in space, and quality in materials and finishes.
The cantilevered concrete elements are drawn as lines that define its shape and run through both floors, turning it into a variable geometry, typical of a modern and timeless house.
Details
The industrialized concrete house of the Córdoba model combines large, high quality spaces where the living room and kitchen share views of the garden. In this case, the living room was designed as a large living room, incorporating the dining area to the kitchen, making it the main heart of the house where to share the daily moments of everyday life.
An additional room on the first floor with a full bathroom rounds out the first floor program and adds functional versatility to the house.
The program is completed on the upper floor by a master suite, with a walk-in closet and a large bathroom, and two double bedrooms, which share a full bathroom.
In the basement, a semi-enclosed space was created to house the vehicles, a large additional meeting room for friends, a wine cellar and server spaces to house the installations.
In terms of installations, this house has aerothermal, geothermal, and photovoltaic solar panels, making it a house that supplies the surplus of its energy to the electricity grid, given its high insulation and efficiency of its components.
In the garden, a large rectangular porcelain stoneware pool overflowing on one side, allows the inhabitants of the house to be welcomed with a beautiful waterfall, taking advantage of the unevenness of the plot.
Useful area
| GROUND FLOOR AREA | |||
| Hall | 18,60 | m2 | |
| Kitchen | 39,18 | m2 | |
| Living room | 40,30 | m2 | |
| Pantry | 3,06 | m2 | |
| Bedroom #1 | 11,53 | m2 | |
| Bathroom #1 | 3,19 | m2 | |
| Half bathroom | 3,83 | m2 | |
| Porch | 41,08 | m2 | |
| Total | 160,77 | m2 | |
| FIRST FLOOR AREA | |||
| Master bedroom | 19,37 | m2 | |
| Master bathroom | 10,73 | m2 | |
| Dressing room | 9,60 | m2 | |
| Bedroom #2 | 17,01 | m2 | |
| Bathroom #2 | 6,69 | m2 | |
| Bedroom #3 | 11,99 | m2 | |
| Bathroom #3 | 5,33 | m2 | |
| Hallway | 22,23 | m2 | |
| Laundry room | 7,31 | m2 | |
| Terrace | 5,16 | m2 | |
| Total | 115,42 | m2 | |
| BUILT AREA | 310,00 | m2 | |
(*) Useful area: The surface area of a building that includes the square metres of a dwelling including terraces and buildings, but without counting the thickness of the walls
(**) Built area: The surface area of a building that includes all square metres, even the thickness of the walls






